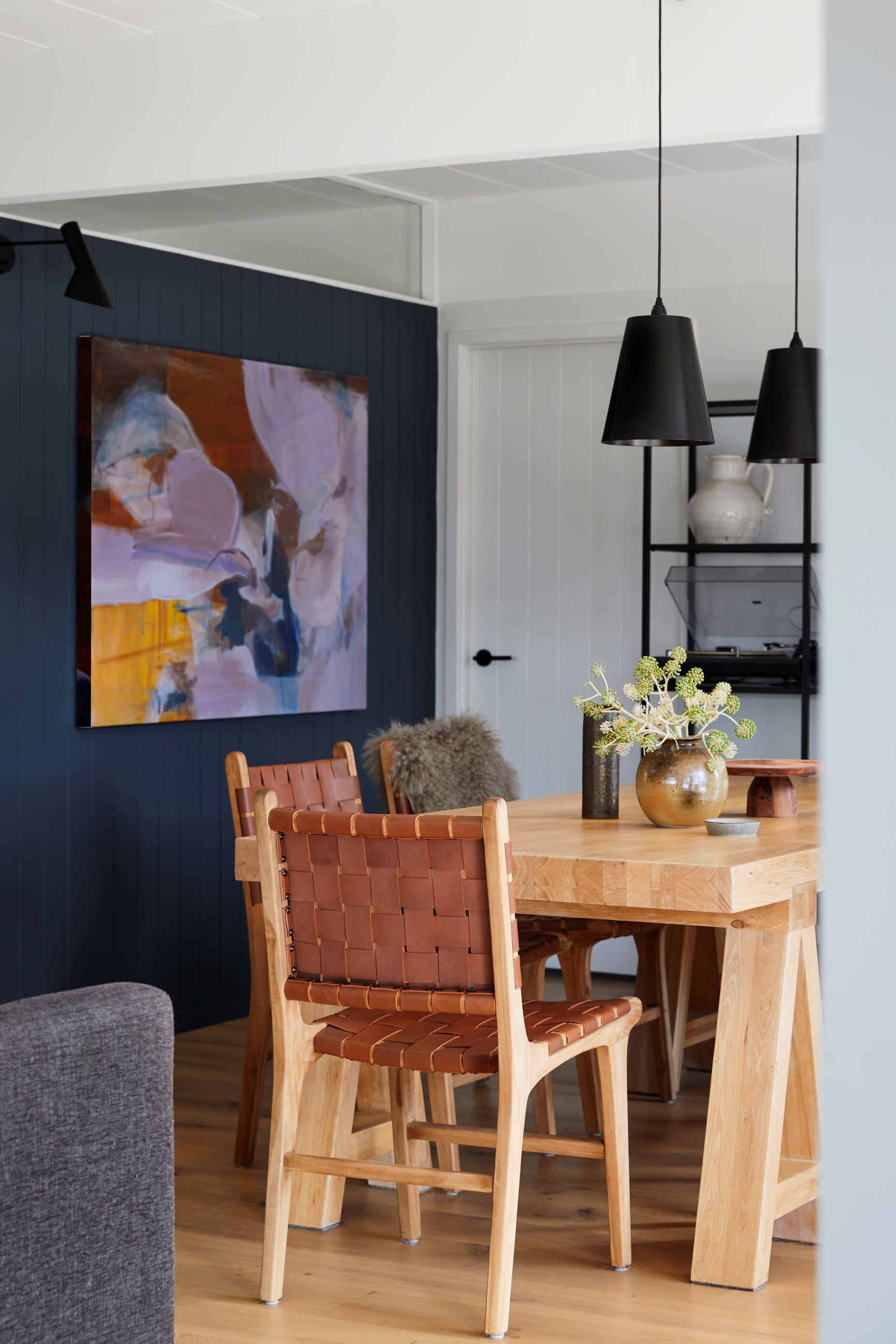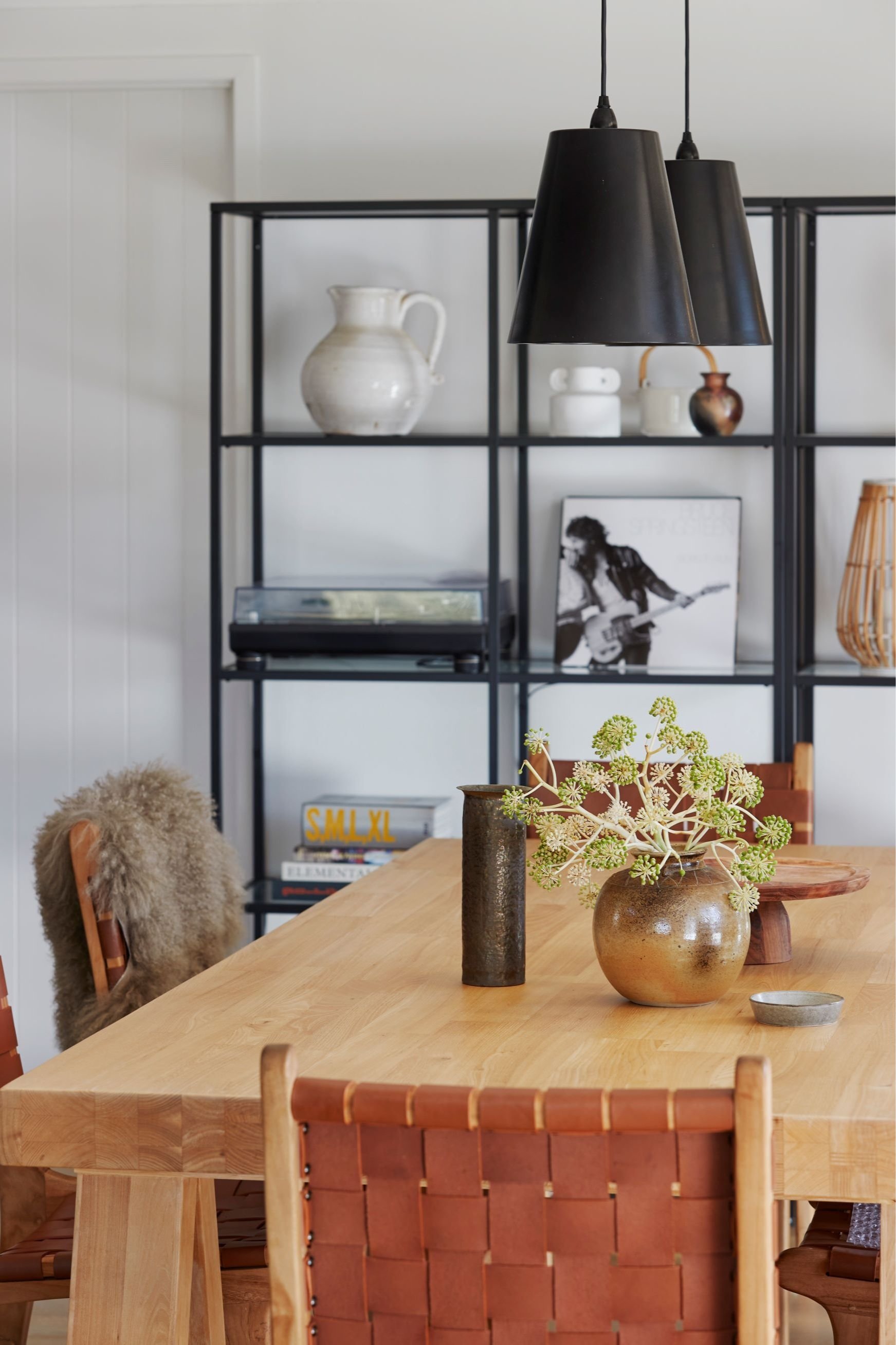Redesigning a family living space in a mid century home.
A cedar clad late 1960’s mid-century style home in the leafy suburb of Glendowie, Auckland is home to the client/architectural designer Brett Dobson from Elevate Architecture and his family.
With its quirky features and dated kitchen, the client engaged our Auckland design studio to collaborate on the interior design for the open plan kitchen/living/dining space. The vision was to redesign the current format to an open plan layout to achieve a better flow between the interior spaces and north facing outdoor entertaining area. Giving the kitchen a complete overhaul resulting in a functional and contemporary aesthetic with new flooring throughout was also a priority.
Fundamental to the renovation was to design the kitchen as the hub of the home. A meeting place for entertaining friends and meals with the family. It needed to be functional, robust for everyday family living, provide a high level of finish and bring elements of the design back to the mid-century age of the home.
The family love to cook and entertain, so the ability to have seating around the island was also key.
Making a statement as you enter the kitchen is the curved island bench with vertical oak battens that were introduced to help bring a mid-century connection to the kitchen and to soften the movement around the hub space. The battens are also continued above the island hiding the extraction fan which sits over the cook top on the island.
Photo: Jackie Meiring
Kitchen Installation: Gemini Kitchens
The extractor fan became an integral part of the design positioned above the island bench cooktop.
The existing sarked timber roof construction did not allow the ability to install a concealed extractor fan, so the decision was made to make the unit a feature of the space. The installation height was raised to improve conversation over the island bench and vertical oak battens were adopted to tie into curved aesthetic below.
A Caesarstone benchtop in an elegant grey concrete-look, was specified on both bench tops that pair harmoniously with the Melteca black birch ply woodgrain cabinets at the rear and oak island at the front.
Half circle pull handles were adopted for the kitchen joinery and are functional, easy to operate and have connection to the curved island and mid-century feel.
A versatile scullery sits to the side and provides much needed storage while new timber flooring was installed throughout these 3 spaces.
Open Plan Living Refresh
To create cohesion between the kitchen and living/dining spaces, tongue and groove wall panelling was installed in the living and dining rooms. The intention being that the vertically placed T&G panelling gives the illusion of height to the low ceilings while linking back to the vertical battens around the kitchen island. The selection of Resene Coast a deep navy blue was used on the T&G panelling.
New plantation shutters provided filtered light during the day and privacy at night.
Photo: Jackie Meiring
The vision for the interior décor of the living and dining spaces was to add personality through colour, furniture, and accessories with blue tones and neutrals being a favourite colour palette of the client. The addition of a new Escea gas fire resulted in choosing this darker blue shade to bring a cosy, moody feeling to life while also being quite impactful.
This project has been featured in Hatbitat by Resene on 22 February, 2024.




